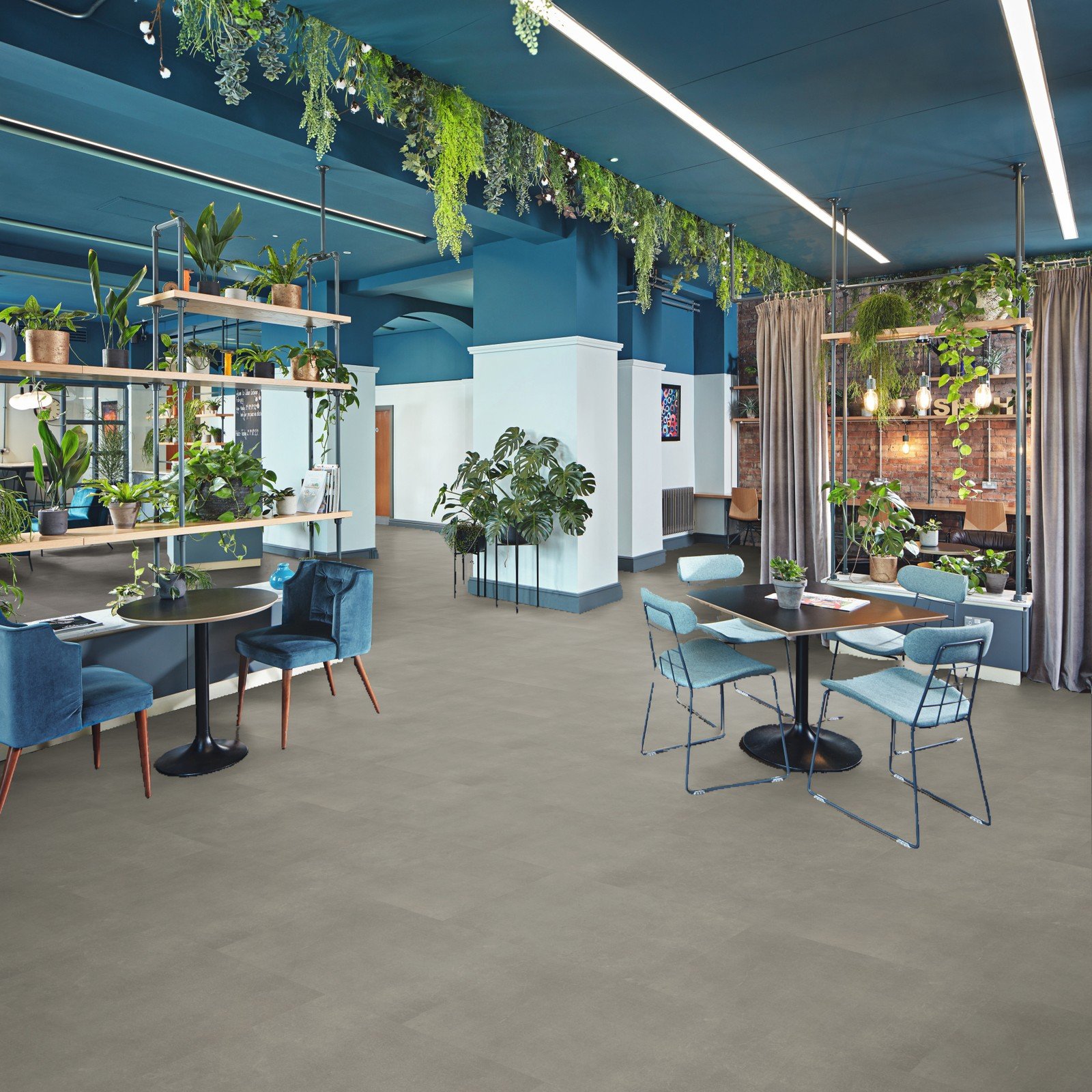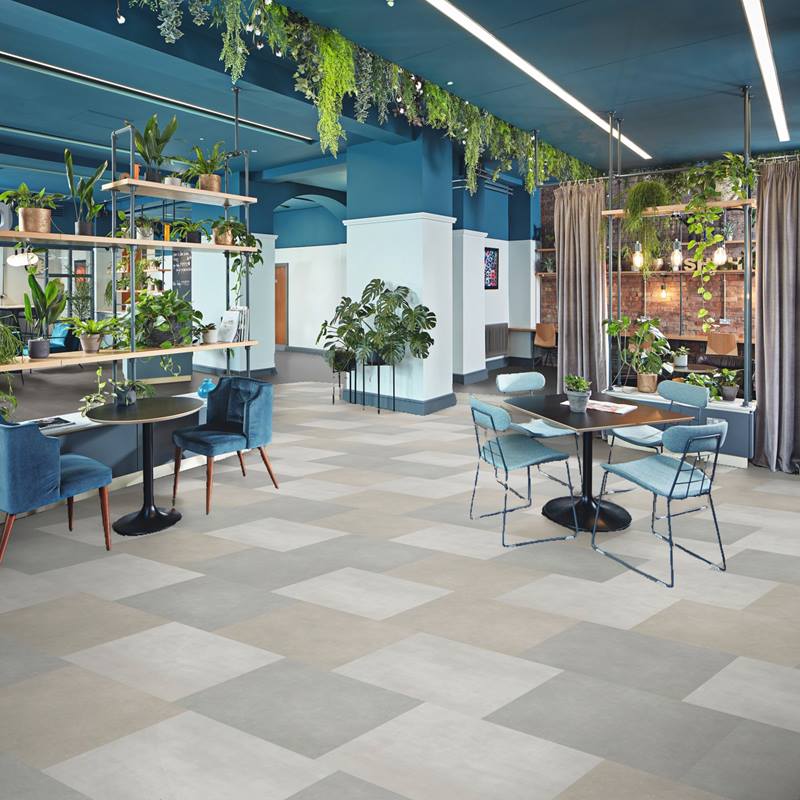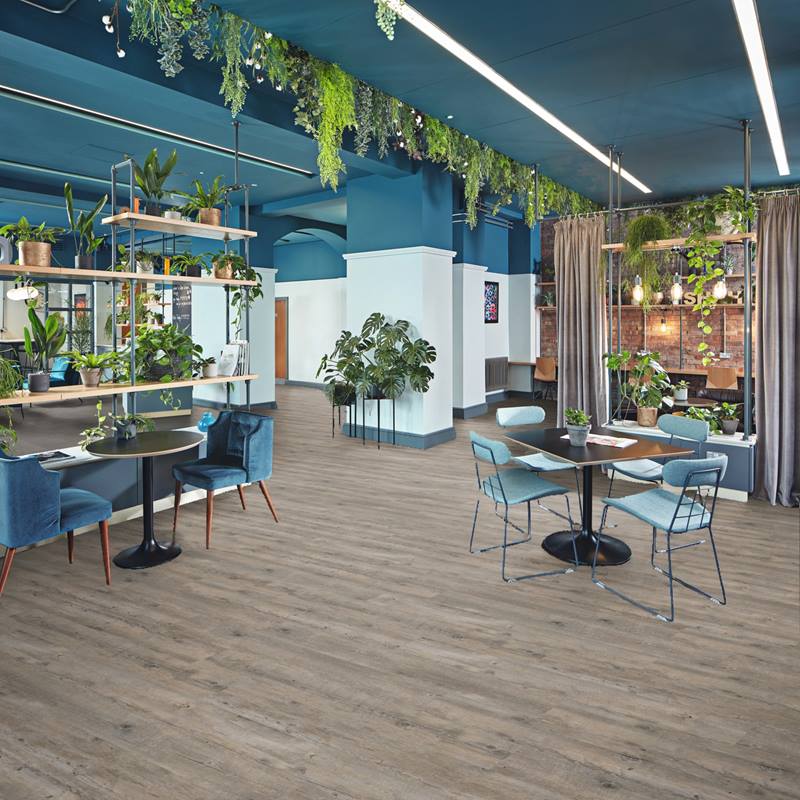A successful co-working design will offer a bespoke interpretation of the building’s history and local environment that inspires creativity and collaboration.
Catering for the needs of diverse communities of entrepreneurs and professional service providers, co-working spaces offer a combination of spaces for networking, private meetings, quiet spaces for focused work and informal areas for socialising. As we emerge from the global pandemic and settle into new ways of working, these flexible spaces will be key to creating opportunities to work remotely and collaborate effectively.
Following the principles of biophilic design, a welcoming ambiance can be created by maximising natural light, introducing a neutral colour palette with muted organic hues and providing an adaptable mix of seating and working spaces. Natural materials such as wood, stone and foliage planting will add depth and texture to the design as well as offer important benefits for wellbeing. The ideal choice of flooring will offer a combination of natural design and practical benefits including durability, reducing ambient noise levels, improving indoor air quality and easy to keep hygienically clean.
It goes without saying that the choice of flooring will have a significant impact on the overall character of the interior. The flexibility of Designflooring offers designers endless opportunities to create highly individual designs that can visually demarcate different working zones, facilitate wayfinding and support social distancing. Flooring combinations can be subtle to sit gently within the room or bolder for a statement look that forms the central design feature.
Using Floorstyle, our ‘view in room’ interactive floor design tool, we have explored how three different flooring choices change the look and feel of a co-working space.
A contemporary conversion of a historic building, this co-working space has retained original features such as arched doorways and picture rails. A rich blue and soft grey colour palette provides a colourful yet relaxing atmosphere. Referencing the building’s industrial past, elements in metal and wood have been introduced with the shelving and furnishings while plentiful foliage planting creates a natural connection that will encourage a sense of tranquillity.

Image: Korlok RKT2404 Fossil Grey
Option one: The smooth tones of limestone
Offering clean lines and an unobtrusive impact on this pared back open plan space, Fossil Grey from our Korlok range features the even colouring and subtle markings of natural limestone. A convenient choice for historic buildings, our easy-fit Korlok designs can be installed over most existing subfloors and feature an enhanced acoustic layer to support a quiet working environment.

Image: LooseLay LLT215 Alaska, LLT218 Ontario, LLT219 Quebec
Option two: Subtle tonal combinations of polished concrete
Introducing more pattern and visual interest without dominating the interior, a combination of three stone designs has been laid in a random pattern. Inspired by natural slate and polished concrete, the tonal harmony of Alaska, Ontario and Quebec from our LooseLay range offers an understated contemporary look in a tile format that is convenient to install and quiet underfoot.

Image: Van Gogh VGW82T Distressed Oak
Option three: The characterful texture of oak
Here the flooring takes centre stage with the rustic handcrafted looks of Distressed Oak from our Van Gogh range. With a pronounced grain and visible knot details, the faded elegance of this oak design has an authentic worn look which sits beautifully in the converted historic setting. Laid as straight floorboards, the large planks have presence in the open plan space but for extra impact this flooring could also be laid in herringbone pattern.
Available to use on mobile, tablet or desktop, our Floorstyle ‘view in room’ digital tool offers the opportunity to explore flooring options in your project space. Simply upload a photo and choose any design from our extensive catalogue in a range of patterns, laying angles and up to four combinations.
Explore possibilities with Floorstyle.



